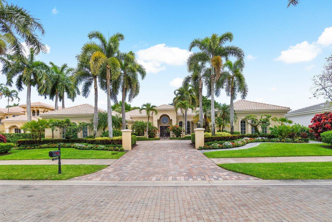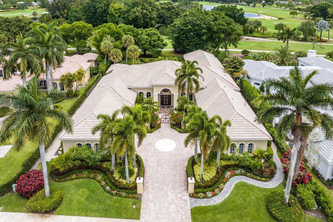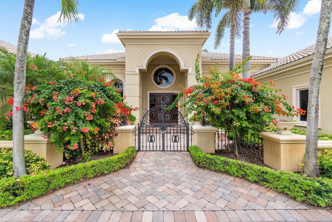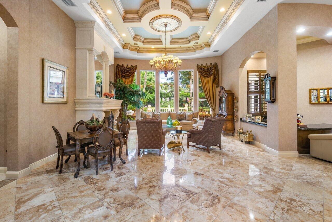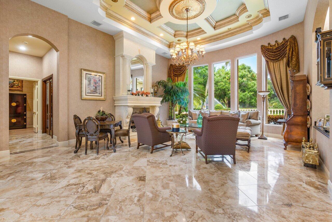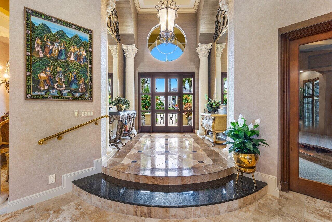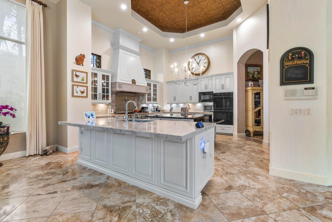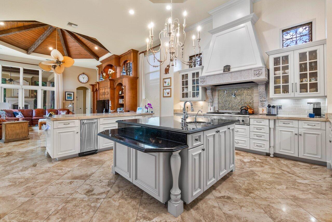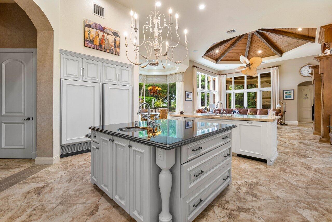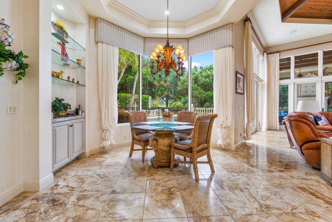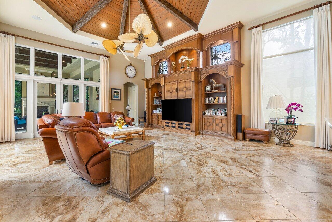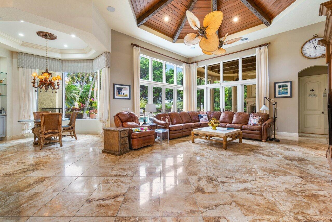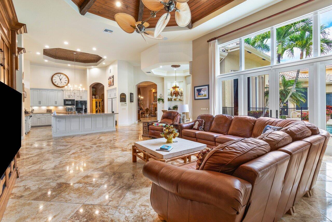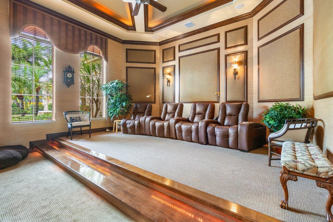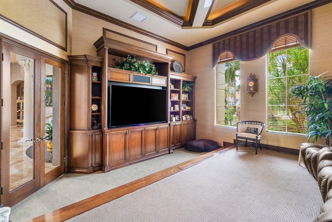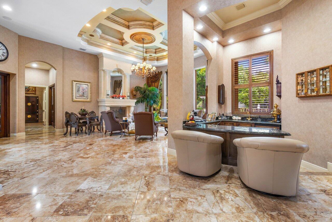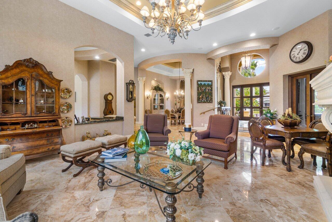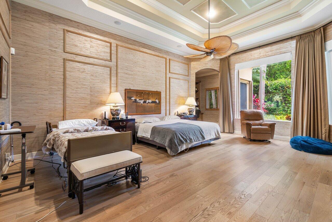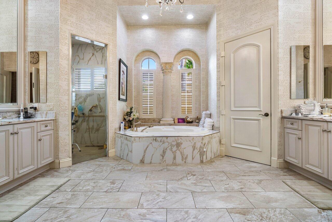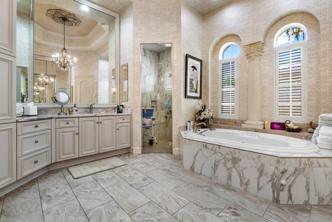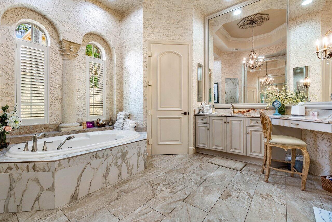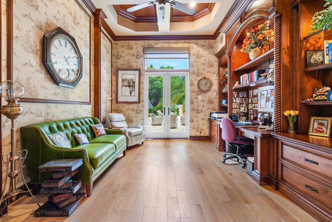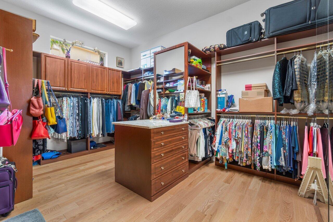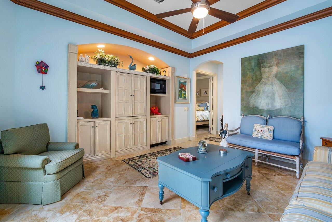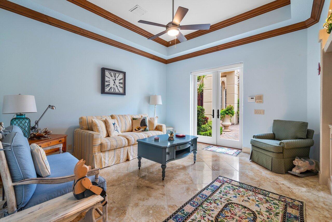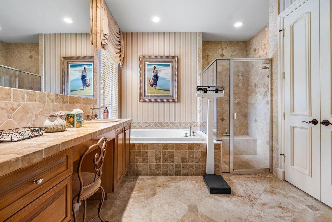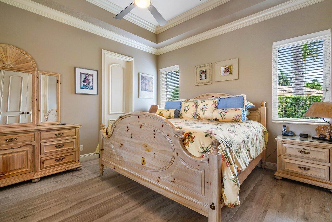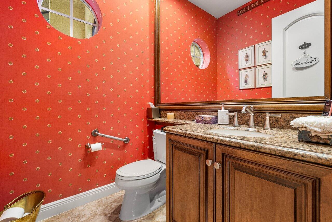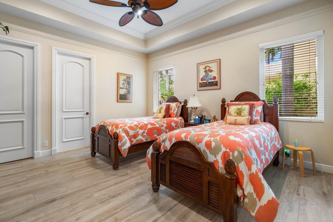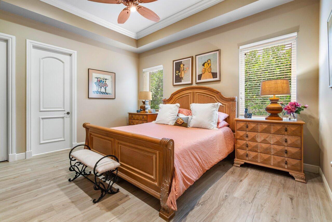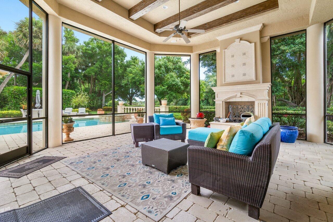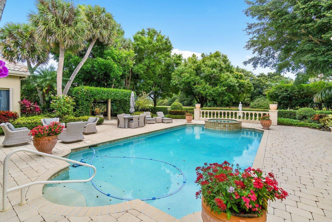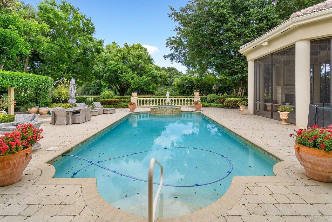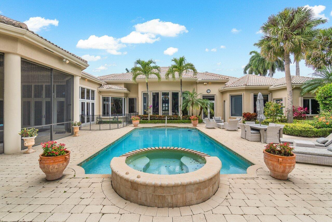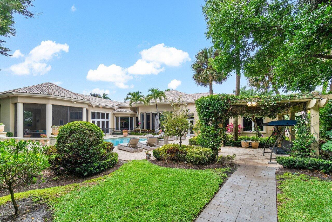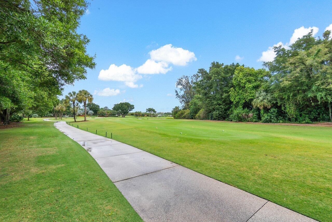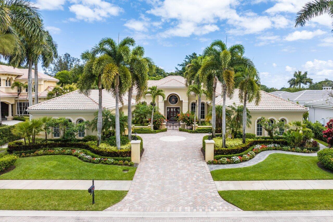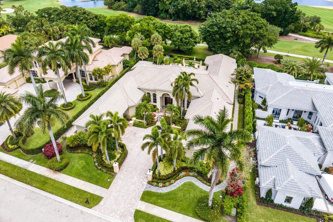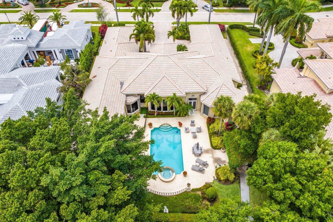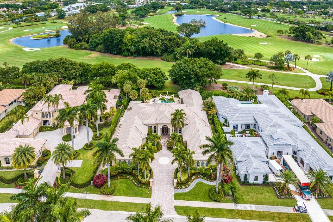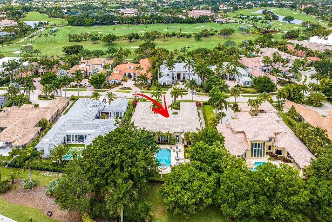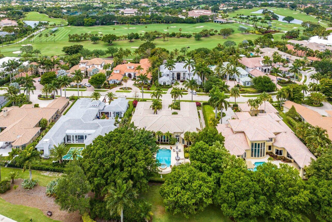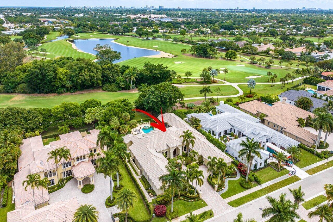$4,995,000 - 212 Grand Pointe Dr, Palm Beach Gardens
- 4
- Bedrooms
- 6
- Baths
- 6,473
- SQ. Feet
- 2001
- Year Built
Spectacular estate home in the exclusive enclave of Grand Pointe in BallenIsles Country Club! This one of a kind home boasts 4 bedrooms, 4.2 baths, 3.5 car garage, office/den, theatre & a sought after guest home. As you enter the home, you are greeted by high ceilings & large windows offering stunning views of your backyard oasis! The gourmet kitchen boasts two large islands, top-of-the-line appliances, and gas cooktop. Relax in the expansive primary suite that offers an ensuite office/den and two fitted closets. The backyard is an entertainer's dream with golf course views, heated pool & spa, screened in loggia with gas bbq & fireplace, and lush landscaping. The spacious 3.5 car garage provides ample storage, while the full house generator ensures peace of mind during a power outage.Don't miss the chance to own this stunning property that combines elegance, comfort, and convenience in one perfect package!
Essential Information
-
- MLS® #:
- RX-10982929
-
- Price:
- $4,995,000
-
- Bedrooms:
- 4
-
- Bathrooms:
- 6.00
-
- Full Baths:
- 4
-
- Half Baths:
- 2
-
- Square Footage:
- 6,473
-
- Acres:
- 0.00
-
- Year Built:
- 2001
-
- Type:
- Residential
-
- Sub-Type:
- Single Family Detached
-
- Status:
- Active
Community Information
-
- Address:
- 212 Grand Pointe Dr
-
- Area:
- 5300
-
- Subdivision:
- BALLENISLES POD 10
-
- City:
- Palm Beach Gardens
-
- County:
- Palm Beach
-
- State:
- FL
-
- Zip Code:
- 33418
Amenities
-
- Amenities:
- Bike - Jog, Bocce Ball, Cafe/Restaurant, Clubhouse, Dog Park, Exercise Room, Golf Course, Lobby, Pickleball, Putting Green, Tennis
-
- Utilities:
- Cable, 3-Phase Electric, Gas Natural, Public Sewer, Public Water
-
- Parking:
- Covered, Driveway, Garage - Attached, Golf Cart
-
- # of Garages:
- 3.5
-
- View:
- Garden, Golf, Pool
-
- Waterfront:
- None
-
- Has Pool:
- Yes
-
- Pool:
- Heated, Inground, Spa
Interior
-
- Interior Features:
- Bar, Built-in Shelves, Closet Cabinets, Entry Lvl Lvng Area, Fireplace(s), Cook Island, Laundry Tub, Pantry, Roman Tub, Volume Ceiling, Walk-in Closet, Wet Bar
-
- Appliances:
- Dishwasher, Dryer, Range - Gas, Refrigerator, Storm Shutters, Wall Oven, Washer, Washer/Dryer Hookup, Water Heater - Gas, Generator Whle House
-
- Heating:
- Central, Electric
-
- Cooling:
- Ceiling Fan, Central, Electric
-
- Fireplace:
- Yes
-
- # of Stories:
- 1
-
- Stories:
- 1.00
Exterior
-
- Exterior Features:
- Built-in Grill, Covered Patio, Fence, Open Patio, Screened Patio
-
- Windows:
- Blinds, Drapes, Impact Glass, Plantation Shutters, Sliding
-
- Construction:
- CBS, Other
School Information
-
- Elementary:
- Timber Trace Elementary School
-
- Middle:
- Watson B. Duncan Middle School
-
- High:
- Palm Beach Gardens High School
Additional Information
-
- Date Listed:
- April 30th, 2024
-
- Days on Market:
- 19
-
- Zoning:
- PCD(ci
Listing Details
- Listing Office:
- Leibowitz Realty Group, Inc./pbg
