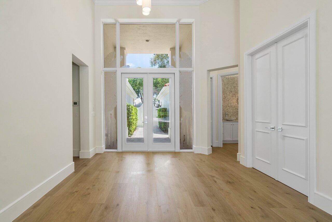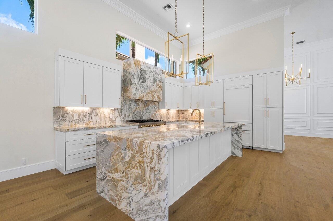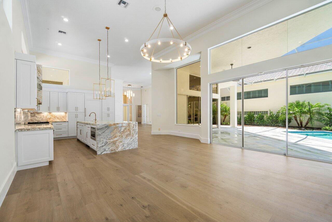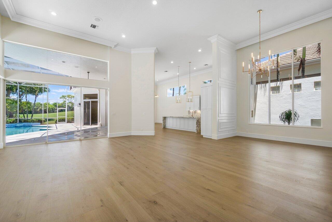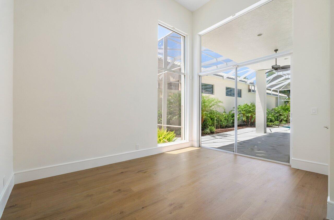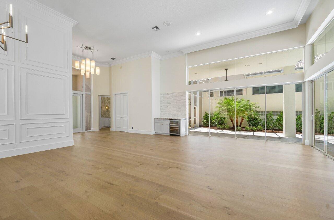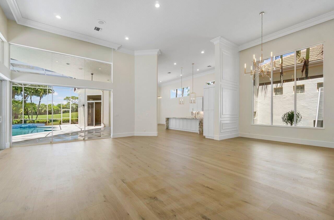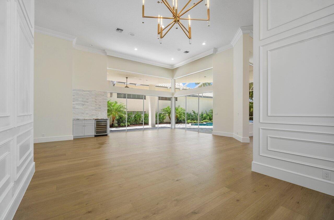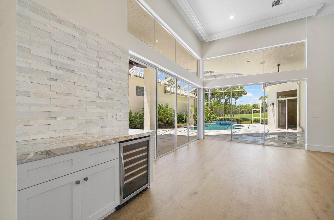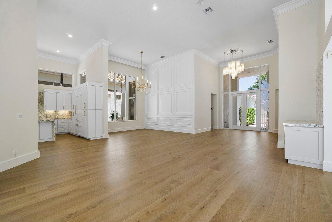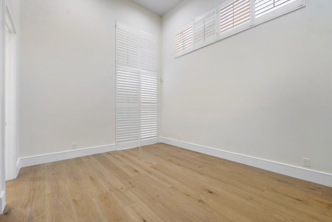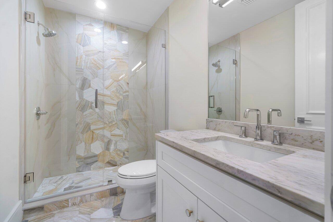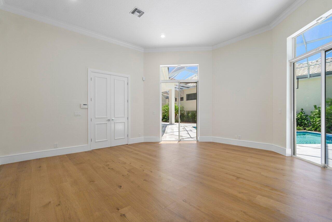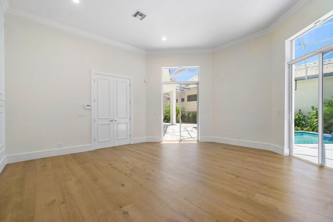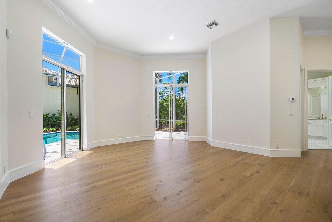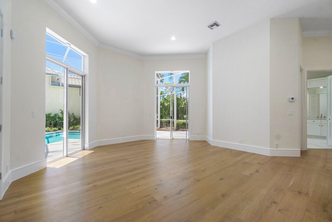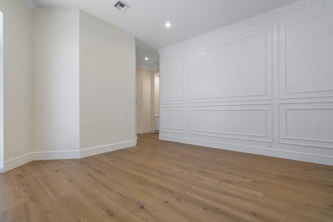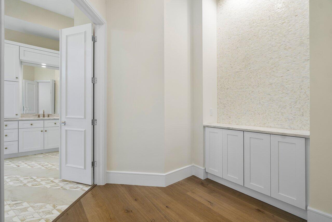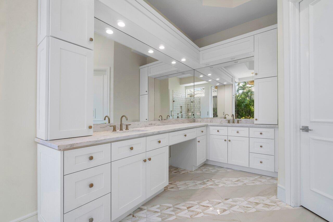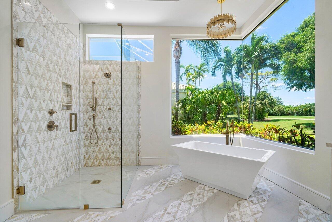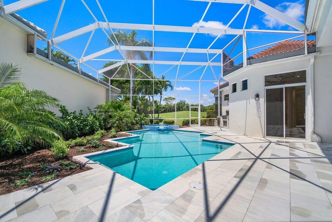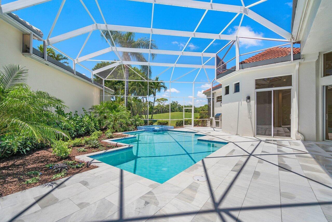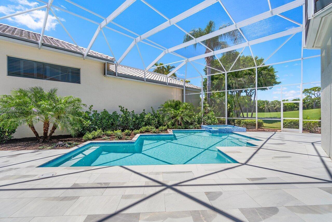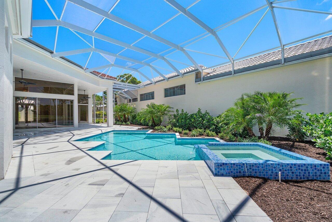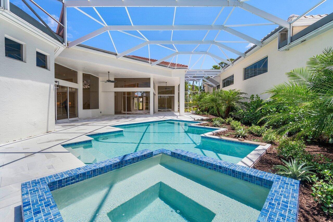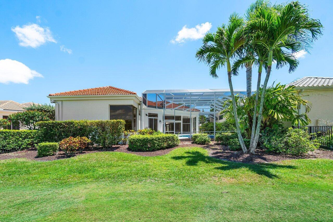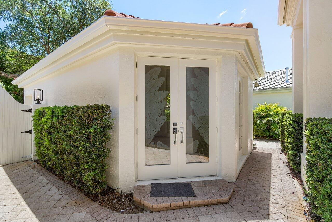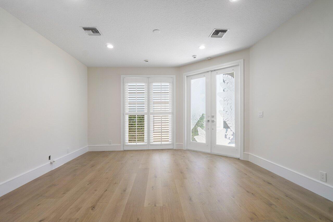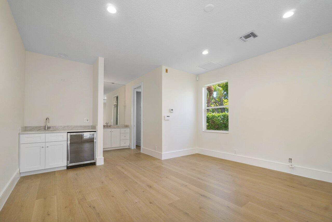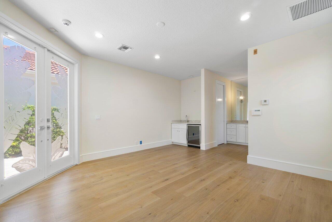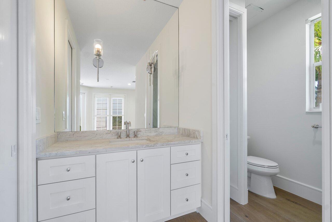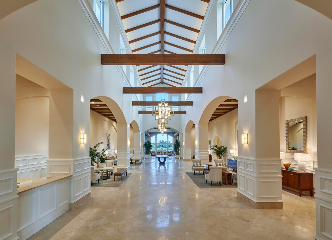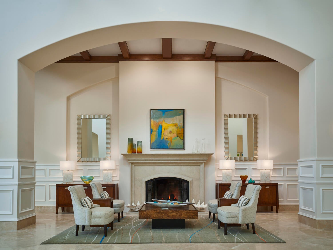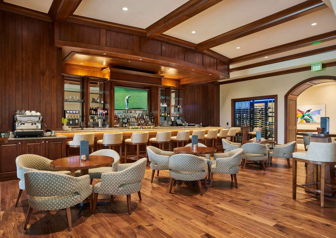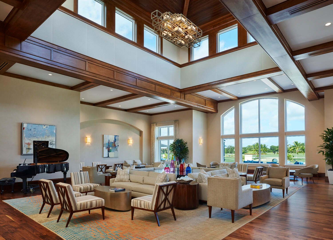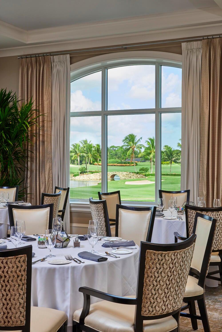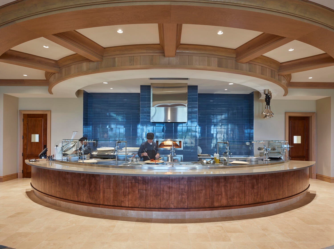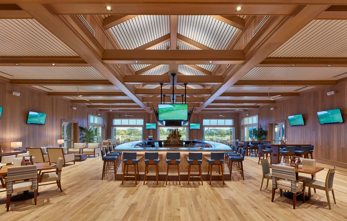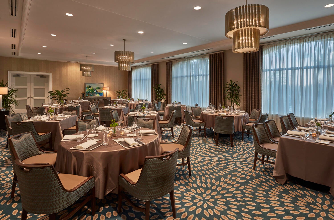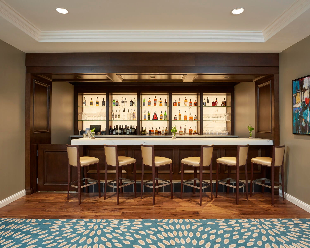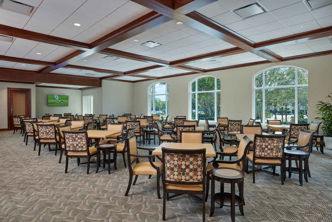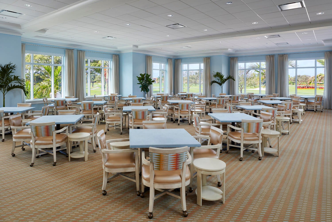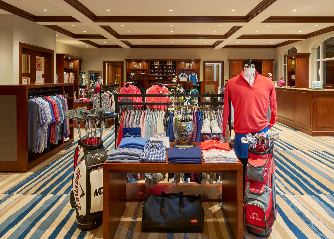$2,999,000 - 1128 Crystal Dr, Palm Beach Gardens
- 4
- Bedrooms
- 4
- Baths
- 3,363
- SQ. Feet
- 0.25
- Acres
FABULOUS TOTAL RENOVATION INCLUDING NEW ROOF, A/C'S, KITCHEN AND ALL BATHROOMS. STUNNING WOOD FLOORS ADD WARMTH TO THE HOME AND COMPLEMENT THE LIGHT, BRIGHT PAINT ON THE INTERIOR AS WELL AS EXTERIOR OF THE HOME.THE POOL AREA HAS BEEN TRANSFORMED WITH WHITE MARBLE PAVERS, RESURFACED AND RETILED POOL AND ALL NEW LANDSCAPING. DON'T MISS THE OPPORTUNITY TO SEE THIS GORGEOUS HOME DONE TO PERFECTION.
Essential Information
-
- MLS® #:
- RX-10982511
-
- Price:
- $2,999,000
-
- Bedrooms:
- 4
-
- Bathrooms:
- 4.00
-
- Full Baths:
- 4
-
- Square Footage:
- 3,363
-
- Acres:
- 0.25
-
- Year Built:
- 1997
-
- Type:
- Residential
-
- Sub-Type:
- Single Family Detached
-
- Style:
- Ranch
-
- Status:
- Active
Community Information
-
- Address:
- 1128 Crystal Dr
-
- Area:
- 5300
-
- Subdivision:
- BALLENISLES
-
- City:
- Palm Beach Gardens
-
- County:
- Palm Beach
-
- State:
- FL
-
- Zip Code:
- 33418
Amenities
-
- Amenities:
- Basketball, Bocce Ball, Cafe/Restaurant, Clubhouse, Dog Park, Exercise Room, Fitness Trail, Golf Course, Pickleball, Picnic Area, Playground, Pool, Sauna, Spa-Hot Tub, Street Lights, Tennis
-
- Utilities:
- Cable, 3-Phase Electric, Gas Natural, Public Sewer, Public Water
-
- Parking:
- 2+ Spaces, Driveway, Garage - Attached, Golf Cart
-
- # of Garages:
- 2.5
-
- View:
- Golf
-
- Waterfront:
- None
-
- Has Pool:
- Yes
-
- Pool:
- Inground
Interior
-
- Interior Features:
- Built-in Shelves, Closet Cabinets, Entry Lvl Lvng Area, Volume Ceiling, Walk-in Closet
-
- Appliances:
- Auto Garage Open, Dishwasher, Disposal, Dryer, Fire Alarm, Freezer, Ice Maker, Microwave, Range - Gas, Refrigerator, Smoke Detector, Wall Oven, Washer
-
- Heating:
- Central, Electric
-
- Cooling:
- Ceiling Fan, Central
-
- # of Stories:
- 1
-
- Stories:
- 1.00
Exterior
-
- Exterior Features:
- Screened Balcony, Zoned Sprinkler
-
- Lot Description:
- < 1/4 Acre
-
- Roof:
- Barrel, Concrete Tile
-
- Construction:
- CBS, Frame/Stucco
School Information
-
- Elementary:
- Timber Trace Elementary School
Additional Information
-
- Date Listed:
- April 29th, 2024
-
- Days on Market:
- 20
-
- Zoning:
- PCD(ci
Listing Details
- Listing Office:
- Signature Best Florida Realty
