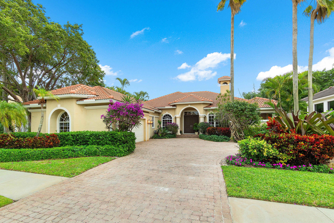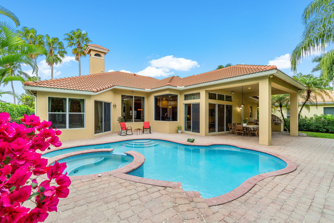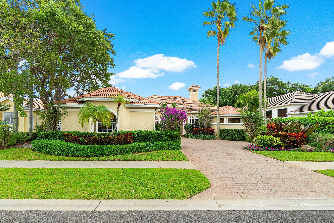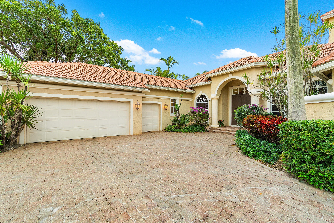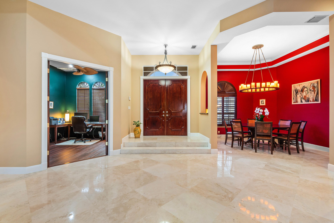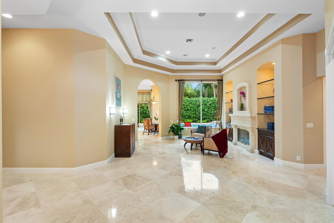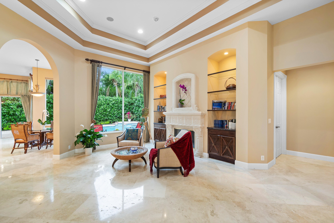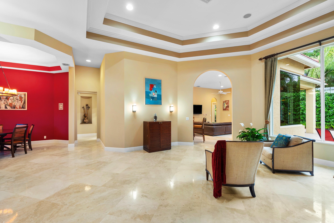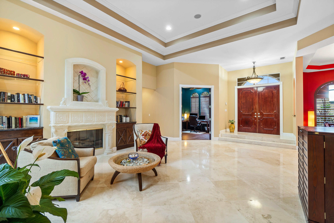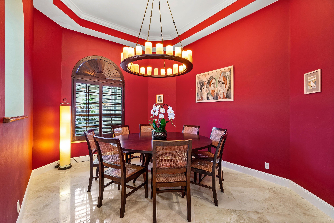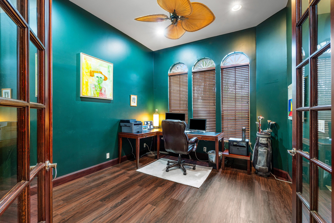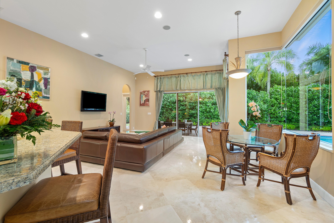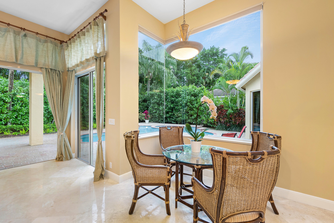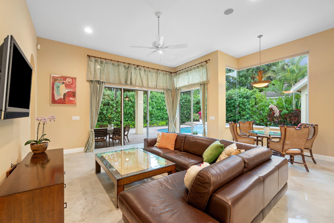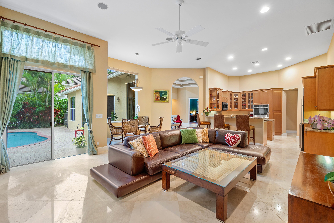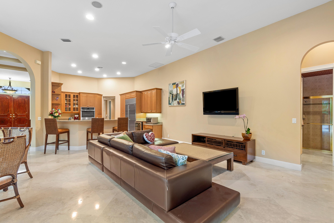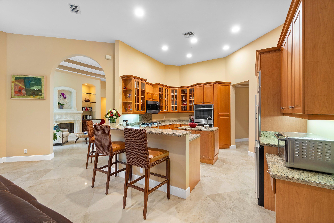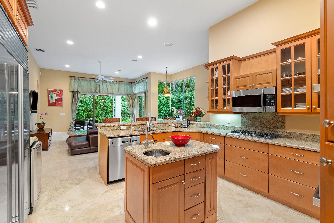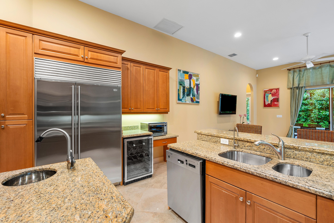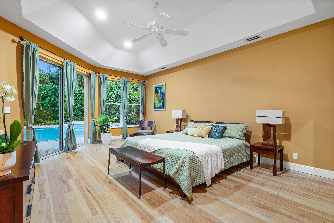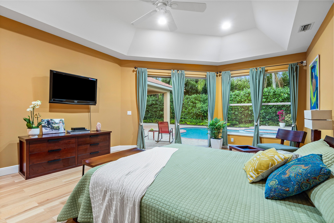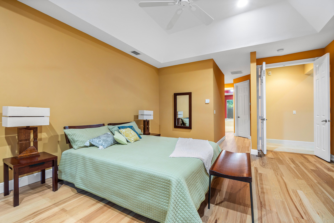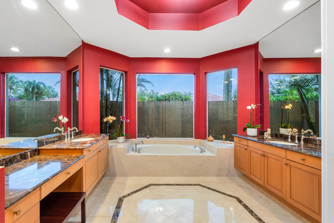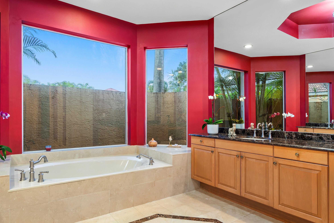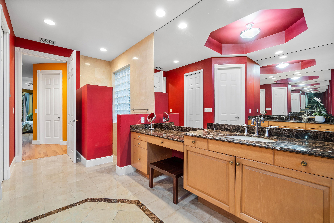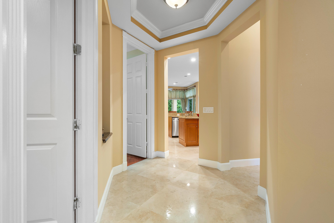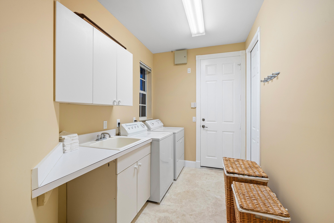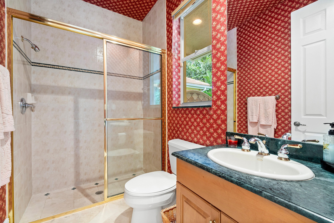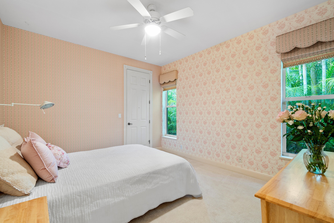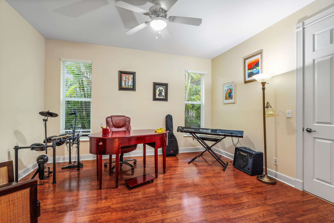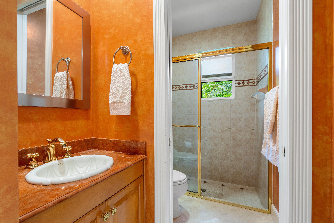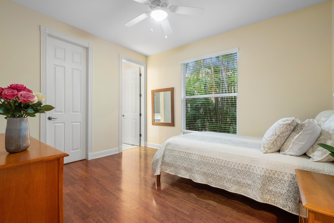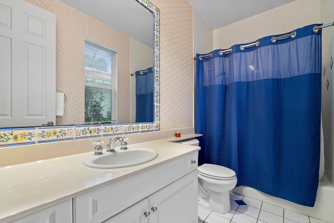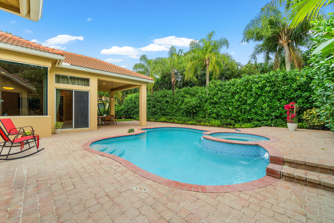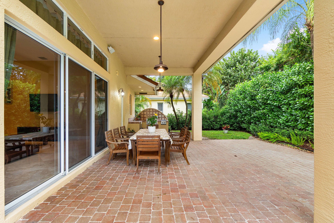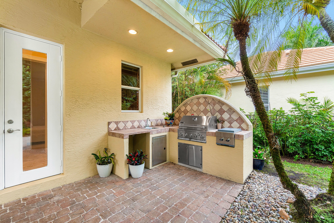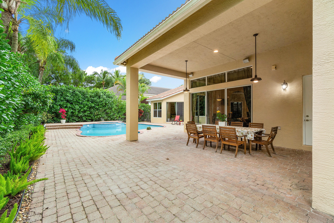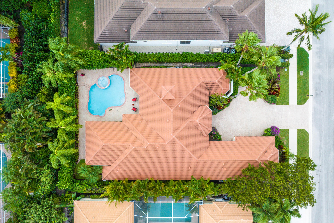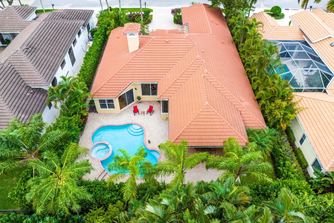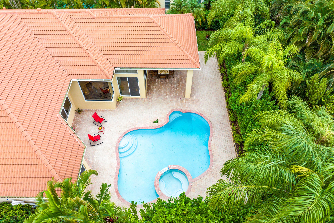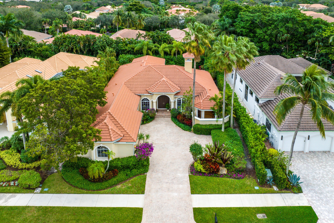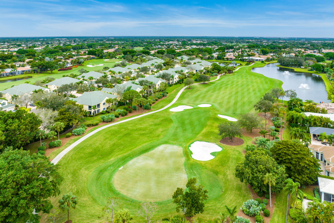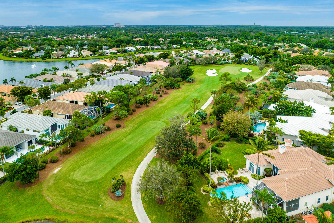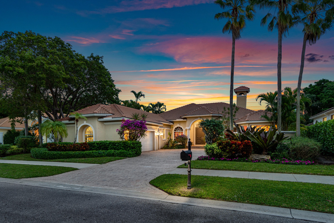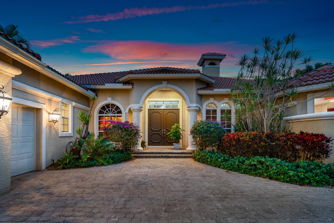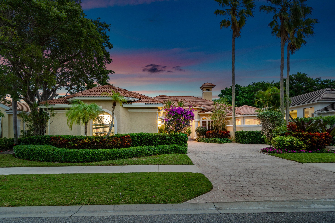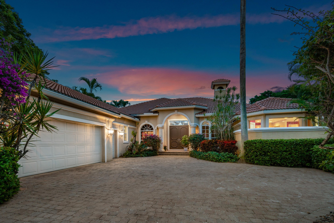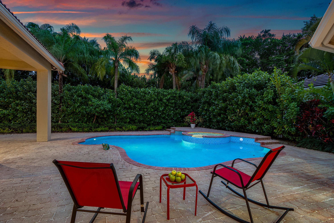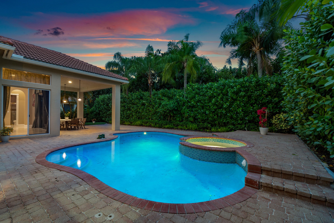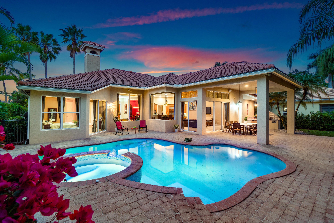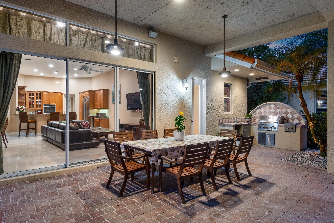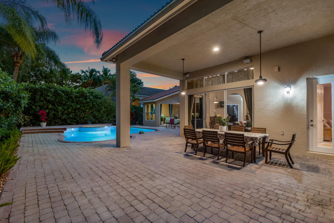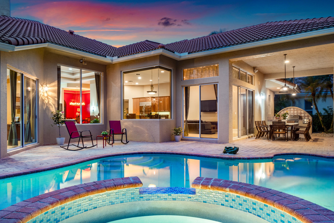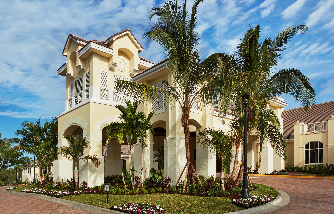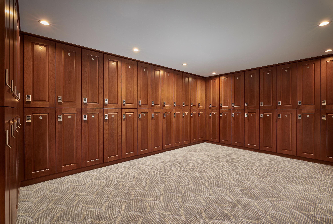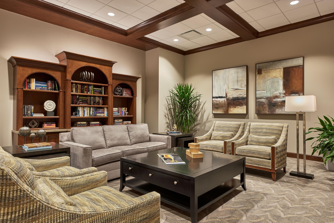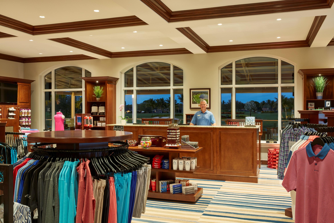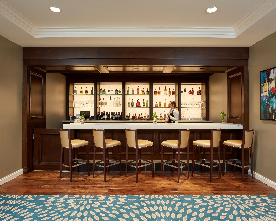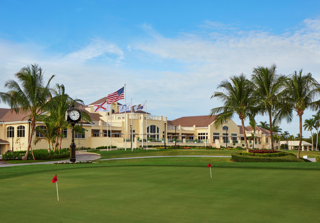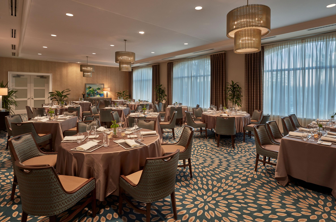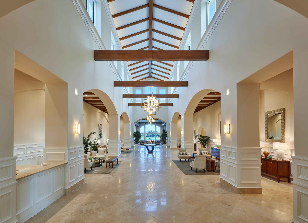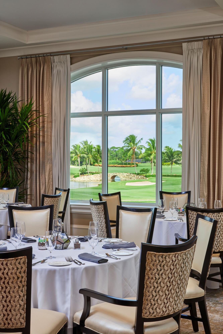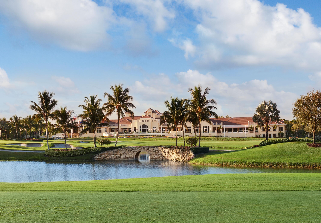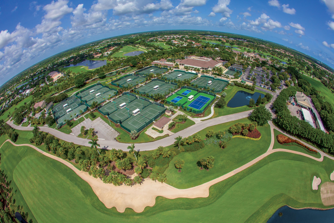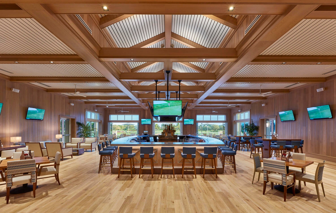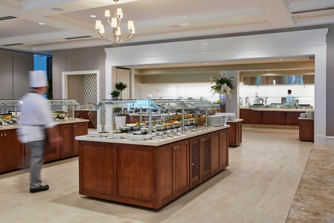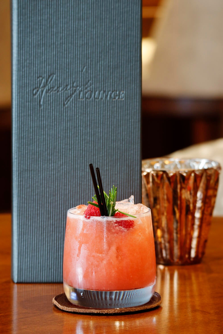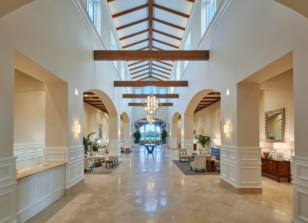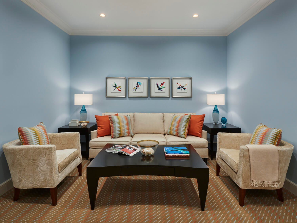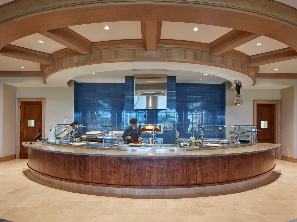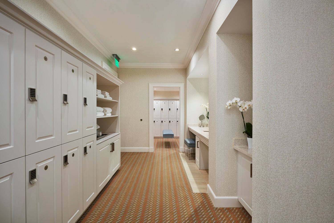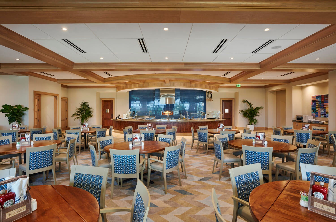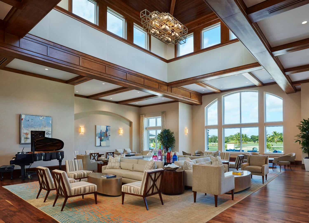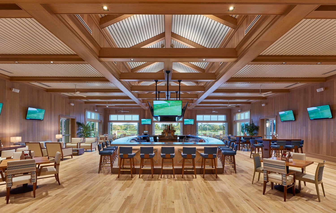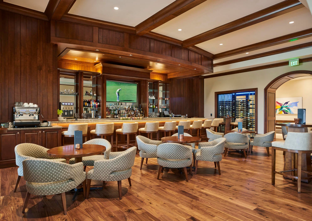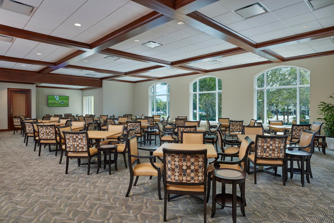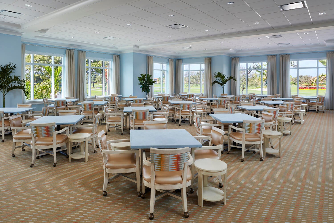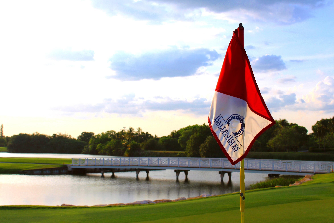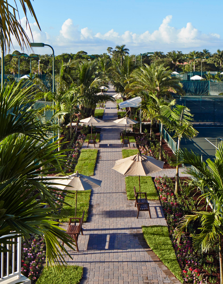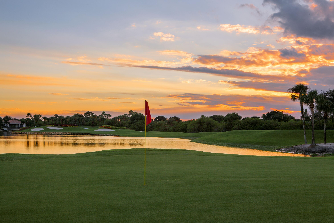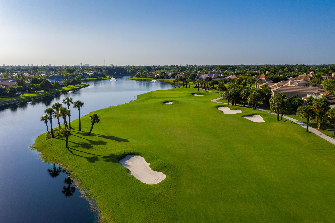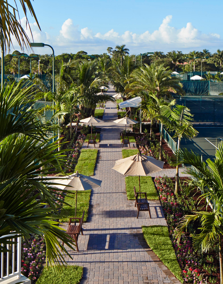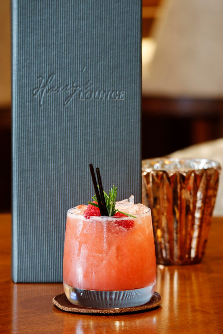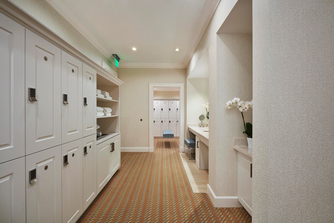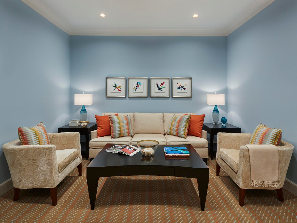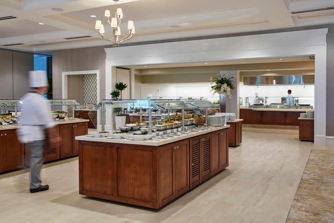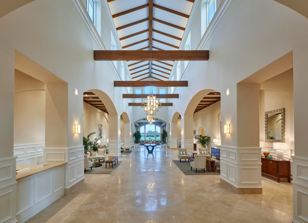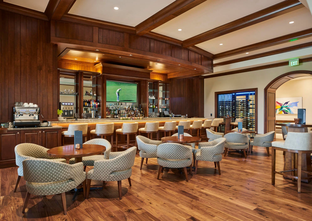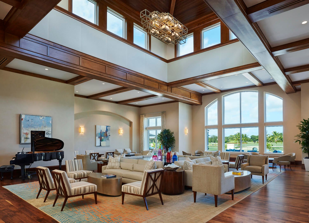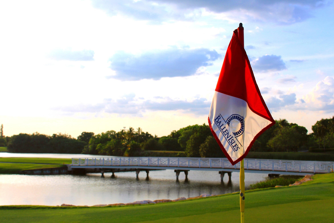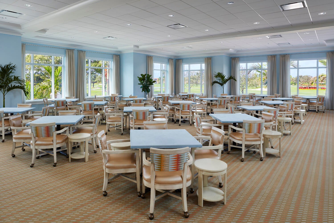$1,590,000 - 102 Pembroke Dr, Palm Beach Gardens
- 4
- Bedrooms
- 4
- Baths
- 3,228
- SQ. Feet
- 0.26
- Acres
This home at BallenIsles has been waiting for YOU! Come on in and feel right at home in this gorgeous, exquisitely maintained 4 bed/4 bath pool home on a very private lot. With a well thought out floor plan, this home has had a prelisting inspection-virtually 100% of all repairs, even the tiny ones, have been made. The home has been freshly painted, pool is just been refinished & the new pool heater is ready to help you to enjoy those chillier winter nights in the hot tub! A HOME WARRANTY is also offered with purchase! MOVE RIGHT IN and start enjoying everything that this prestigious country club community has to offer! BallenIsles Golf Membership must be purchased with this home, see docs for details. Call for your private tour NOW!
Essential Information
-
- MLS® #:
- RX-10975740
-
- Price:
- $1,590,000
-
- Bedrooms:
- 4
-
- Bathrooms:
- 4.00
-
- Full Baths:
- 4
-
- Square Footage:
- 3,228
-
- Acres:
- 0.26
-
- Year Built:
- 1999
-
- Type:
- Residential
-
- Sub-Type:
- Single Family Detached
-
- Style:
- Contemporary
-
- Status:
- Active
Community Information
-
- Address:
- 102 Pembroke Dr
-
- Area:
- 5300
-
- Subdivision:
- BallenIsles
-
- City:
- Palm Beach Gardens
-
- County:
- Palm Beach
-
- State:
- FL
-
- Zip Code:
- 33418
Amenities
-
- Amenities:
- Bike - Jog, Billiards, Business Center, Cafe/Restaurant, Clubhouse, Community Room, Exercise Room, Game Room, Golf Course, Manager on Site, Pickleball, Pool, Putting Green, Sauna, Tennis
-
- Utilities:
- Cable, 3-Phase Electric, Gas Natural, Public Sewer, Public Water
-
- Parking:
- 2+ Spaces, Driveway, Garage - Attached, Golf Cart, Vehicle Restrictions
-
- # of Garages:
- 2.5
-
- View:
- Garden
-
- Waterfront:
- None
-
- Has Pool:
- Yes
-
- Pool:
- Child Gate, Equipment Included, Gunite, Heated, Inground
Interior
-
- Interior Features:
- Built-in Shelves, Fireplace(s), French Door, Cook Island, Roman Tub, Split Bedroom, Volume Ceiling, Walk-in Closet
-
- Appliances:
- Auto Garage Open, Cooktop, Dishwasher, Disposal, Dryer, Microwave, Refrigerator, Smoke Detector, Wall Oven, Washer
-
- Heating:
- Central
-
- Cooling:
- Ceiling Fan, Central
-
- Fireplace:
- Yes
-
- # of Stories:
- 1
-
- Stories:
- 1.00
Exterior
-
- Exterior Features:
- Auto Sprinkler, Built-in Grill, Covered Patio, Deck, Fence, Shutters, Summer Kitchen
-
- Lot Description:
- 1/4 to 1/2 Acre, West of US-1
-
- Windows:
- Blinds, Drapes, Single Hung Metal
-
- Roof:
- Barrel
-
- Construction:
- CBS
Additional Information
-
- Date Listed:
- April 6th, 2024
-
- Days on Market:
- 23
-
- Zoning:
- RES
Listing Details
- Listing Office:
- Re/max Direct
